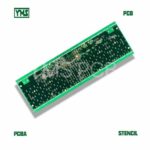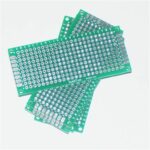Autodesk AutoCAD is a popular software program used by engineers, architects, and designers to create 2D and 3D models of buildings, products, and other designs. Drawing in 3D can be a bit tricky for beginners, but with the right tools and techniques, you can create impressive 3D models in AutoCAD.
One of the first things to keep in mind when drawing in 3D in AutoCAD is to work with layers. Layers help you organize your drawing and make it easier to edit and modify. You can create separate layers for different parts of your model, such as walls, windows, doors, and furniture. This makes it easy to turn off or on specific parts of your model as needed. Additionally, you can use the layer properties to control the visibility, color, and linetype of each layer.
Another important aspect of drawing in 3D in AutoCAD is understanding the coordinate system. In 3D, you have three axes: X, Y, and Z. You can use the UCS (User Coordinate System) command to change the orientation of the coordinate system to match your drawing. This allows you to draw in any direction and create complex 3D shapes. Additionally, you can use the ViewCube tool to rotate and view your model from different angles.
Getting Started with 3D in AutoCAD
If you’re new to 3D modelling in AutoCAD, it can be intimidating to get started. However, with a little bit of practice and some guidance, you’ll be able to create complex 3D models in no time.
Understanding the Basics of 3D Modelling
Before you start creating 3D models in AutoCAD, it’s important to understand the fundamentals of 3D modelling. You’ll need to be familiar with concepts like 3D coordinate systems, object types, and how to manipulate objects in 3D space.
One of the most important concepts to understand is the difference between 2D and 3D objects. In 2D, objects are represented on a flat plane, while in 3D, objects have depth and can be viewed from multiple angles.
Another key concept is the use of coordinate systems. In 3D modelling, objects are positioned using X, Y, and Z coordinates. You’ll need to be comfortable working in all three dimensions to create complex 3D models.
Setting Up Your Workspace for 3D Modelling
To start creating 3D models in AutoCAD, you’ll need to set up your workspace for 3D modelling. This involves selecting the appropriate workspace and configuring your toolbars and palettes.
To set up your workspace for 3D modelling, follow these steps:
- Open the Workspaces drop-down list on the Quick Access toolbar.
- Choose the 3D Modeling workspace.
- Configure your toolbars and palettes to suit your needs.
Once you’ve set up your workspace, you’ll be ready to start creating 3D models in AutoCAD.
In conclusion, getting started with 3D modelling in AutoCAD can be a bit daunting, but with a little bit of practice and some guidance, you’ll be able to create complex 3D models in no time. By understanding the basics of 3D modelling and setting up your workspace for 3D modelling, you’ll be well on your way to creating stunning 3D models in AutoCAD.
Creating 3D Objects in AutoCAD
AutoCAD is a powerful tool for creating 3D objects. In this section, we’ll cover the basics of creating and modifying 3D objects in AutoCAD.
Creating Basic 3D Objects
To create a basic 3D object in AutoCAD, you can use the following commands:
- BOX: creates a 3D box
- SPHERE: creates a 3D sphere
- CYLINDER: creates a 3D cylinder
- CONE: creates a 3D cone
- TORUS: creates a 3D torus
To use these commands, simply type the name of the object you want to create in the command line and press enter. Then, specify the dimensions and location of the object in the drawing area.
Modifying 3D Objects
Once you’ve created a 3D object, you can modify it in a variety of ways. Here are some of the most common modification commands in AutoCAD:
- MOVE: moves a 3D object to a new location
- ROTATE: rotates a 3D object around a specified axis
- SCALE: changes the size of a 3D object
- MIRROR: creates a mirror image of a 3D object
- ARRAY: creates an array of 3D objects
To use these commands, select the object you want to modify and then enter the command in the command line.
Working with 3D Surfaces and Meshes
In addition to basic 3D objects, AutoCAD also allows you to create and modify 3D surfaces and meshes. Here are some of the most common commands for working with 3D surfaces and meshes:
- EXTRUDE: creates a 3D surface by extruding a 2D shape
- REVOLVE: creates a 3D surface by revolving a 2D shape around an axis
- LOFT: creates a 3D surface by lofting between two or more 2D shapes
- THICKEN: adds thickness to a 3D surface
- MESH: creates a 3D mesh object
To use these commands, select the 2D shapes you want to use as the basis for your 3D object and then enter the command in the command line.
In conclusion, AutoCAD is a powerful tool for creating 3D objects, surfaces, and meshes. By using the commands and techniques outlined in this section, you’ll be able to create a wide variety of 3D objects in AutoCAD.
Adding Materials and Textures to 3D Objects
When creating 3D objects in AutoCAD, adding materials and textures can help bring your designs to life. Here are some tips for applying materials and textures to 3D objects.
Applying Materials to 3D Objects
To apply a material to a 3D object in AutoCAD, follow these steps:
- Select the object you want to apply the material to.
- In the Properties palette, click on the “Materials” tab.
- Click on the “Browse” button to select a material from the Material Library.
- Once you have selected a material, click on the “Apply” button to apply it to the object.
You can also create your own custom materials by clicking on the “Create Material” button in the Materials palette. This will open the Material Editor, where you can adjust the color, reflectivity, and other properties of the material.
Adding Textures to 3D Objects
Textures can be used to add detail and depth to 3D objects. To add a texture to a 3D object in AutoCAD, follow these steps:
- Select the object you want to apply the texture to.
- In the Properties palette, click on the “Materials” tab.
- Click on the “Texture” button to open the Texture Editor.
- In the Texture Editor, select the image file you want to use as the texture.
- Adjust the scale and orientation of the texture as needed.
- Click on the “Apply” button to apply the texture to the object.
You can also use bump maps and displacement maps to create more complex textures. These maps can be created in a program like Adobe Photoshop and imported into AutoCAD.
In conclusion, adding materials and textures to 3D objects in AutoCAD can help bring your designs to life. With the right tools and techniques, you can create realistic and detailed 3D models that are sure to impress.
Lighting and Rendering 3D Objects
When it comes to creating 3D objects in AutoCAD, lighting and rendering are essential to bring your designs to life. Here are some tips on how to set up lighting and rendering for your 3D scenes.
Setting Up Lighting for 3D Scenes
Before rendering your 3D scenes, it’s important to set up the lighting. Here are some steps to follow:
-
Create a light source: In AutoCAD, you can create different types of lights, including point, spot, and distant lights. Choose the type of light that suits your design and place it in the scene.
-
Adjust the light properties: Once you have created the light source, you can adjust its properties, such as the intensity, color, and position. This will help you achieve the desired lighting effect for your scene.
-
Add multiple lights: To create a more realistic lighting effect, you can add multiple lights to your scene. This will help you highlight different parts of the design and create a more dynamic scene.
Rendering 3D Scenes
Once you have set up the lighting for your 3D scene, it’s time to render it. Here are some tips to help you achieve the best results:
-
Choose the right rendering settings: In AutoCAD, you can choose from different rendering settings, such as wireframe, hidden, and realistic. Choose the setting that best suits your design and adjust the quality settings to achieve the desired level of detail.
-
Use materials: To make your 3D objects look more realistic, you can apply materials to them. AutoCAD comes with a library of materials that you can use, or you can create your own.
-
Adjust the camera view: Before rendering your scene, make sure you adjust the camera view to get the best angle and composition. This will help you showcase the design in the best possible way.
In conclusion, lighting and rendering are essential to create realistic 3D objects in AutoCAD. By following these tips, you can achieve the desired lighting effect and render your scenes in the best possible way.
Tips and Tricks for 3D Modelling in AutoCAD
When it comes to 3D modelling in AutoCAD, there are a few tips and tricks that can help you work more efficiently and avoid common mistakes. Here are some of the best ways to improve your 3D modelling skills in AutoCAD.
Using Keyboard Shortcuts for 3D Modelling
One of the easiest ways to speed up your 3D modelling workflow in AutoCAD is to use keyboard shortcuts. By memorizing a few key commands, you can quickly switch between tools and perform common actions without having to navigate through menus.
Here are some of the most useful keyboard shortcuts for 3D modelling in AutoCAD:
| Shortcut | Action |
|---|---|
| CTRL + 1 | Toggles the Properties palette |
| CTRL + 2 | Toggles the DesignCenter palette |
| F2 | Toggles the Command window |
| F3 | Toggles object snap mode |
| F4 | Toggles 3D object snap mode |
Avoiding Common 3D Modelling Mistakes
When working in 3D, there are a few common mistakes that can lead to frustrating errors or incorrect geometry. Here are some tips for avoiding these mistakes and creating cleaner, more accurate 3D models in AutoCAD:
- Always use the UCS (User Coordinate System) to ensure that your objects are aligned correctly in 3D space.
- Be careful when using the Extrude command, as it can create overlapping geometry if used incorrectly. Instead, consider using the Presspull command or the Sweep command to create more complex shapes.
- Use the Polysolid command to create walls and other architectural elements, as it allows for more precise control over the thickness and height of the object.
- When working with complex 3D models, consider using the Section Plane command to slice through the model and view its internal structure.
By following these tips and tricks, you can improve your 3D modelling skills in AutoCAD and create more accurate, detailed models with less effort.




