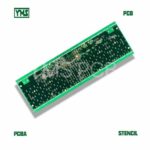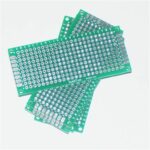Drawing a 3D house may seem like a daunting task, but with a few simple steps, anyone can create a realistic and impressive model. Whether you are an aspiring architect or simply looking to improve your drawing skills, this guide will provide you with the tools and techniques necessary to create a stunning 3D house.
Firstly, it’s important to have a clear idea of the type of house you want to draw. Consider the style, size, and features of the house, as well as any surrounding landscape or environment. Once you have a clear vision, you can begin to sketch out the basic shape of the house, including the roof, walls, and windows.
Next, it’s time to add depth and dimension to your drawing. This can be achieved by adding shading and highlights to different areas of the house, as well as using perspective to create the illusion of depth. With practice and patience, you can create a 3D house that looks like it’s ready to be built in the real world.
Understanding 3D House Drawing
What is 3D House Drawing?
3D house drawing is the art of creating a visual representation of a house in three dimensions. It allows you to create a realistic and detailed model of a house that can be viewed from any angle. This type of drawing requires a good understanding of perspective, shading, and lighting to create an accurate and realistic image.
Why Learn 3D House Drawing?
Learning 3D house drawing can be a valuable skill for anyone interested in architecture, interior design, or engineering. It can also be a fun and rewarding hobby for those who enjoy creating art or working with their hands. Being able to create a 3D model of a house can help you better visualize a design or plan before it is built, and can also be used to showcase your work to potential clients or employers.
Tools and Materials for 3D House Drawing
To create a 3D house drawing, you will need some basic tools and materials, including:
- Computer with 3D modeling software (such as SketchUp or AutoCAD)
- Graphics tablet (optional, but recommended for more precise drawing)
- 3D printer (optional, but can be used to create physical models of your designs)
- Paper and pencil (for sketching out ideas and rough drafts)
It is important to choose the right software for your needs and skill level, as some programs may be more complex and difficult to learn than others. You should also invest in a good graphics tablet if you plan to do a lot of digital drawing, as it will allow you to create more precise and detailed images.
Overall, 3D house drawing is a challenging but rewarding skill to learn, and can be used in a variety of fields and industries. With the right tools and materials, anyone can create stunning and realistic models of houses and other structures.
Preparing to Draw a 3D House
Before you start drawing a 3D house, there are several things you need to do to prepare. This section will cover the key steps to take when getting ready to create a 3D house design.
Choosing a House Design
The first step is to choose the design of the house you want to draw. There are many different types of houses to choose from, such as modern, traditional, or minimalist. You should consider the style of the house you want to draw and what features you want to include, such as the number of floors, the shape of the roof, and the size of the windows.
Gathering Reference Materials
Once you have chosen the design of the house you want to draw, you should gather reference materials. This will help you get a better idea of what the house should look like in 3D. Reference materials can include photos, blueprints, and other drawings of similar houses. You can also use online resources to find inspiration for your design.
Setting Up Your Workspace
Before you start drawing, you need to set up your workspace. This includes choosing the right software or tools for the job, setting up your computer or tablet, and ensuring you have a comfortable and well-lit workspace. You may also want to invest in a graphics tablet or other tools to help you create your 3D house design more easily.
In summary, preparing to draw a 3D house involves choosing a house design, gathering reference materials, and setting up your workspace. By taking these steps, you can ensure that you have everything you need to create a successful 3D house design.
Creating a 3D House Drawing
Sketching the Basic Shapes
To begin creating a 3D house drawing, start by sketching the basic shapes of the house. This includes drawing the outline of the house, the roof, and any other major features such as windows and doors. It’s important to get the proportions and perspective correct at this stage, as this will be the foundation of your drawing.
One technique to help with drawing the basic shapes is to use a grid system. Divide your paper into equal squares and use this to guide the placement and size of your shapes. Alternatively, you can use a 3D modeling software to create a digital sketch.
Adding Details
Once you have the basic shapes in place, it’s time to add the details. This includes adding in smaller features such as shutters, chimneys, and decorative elements. Pay close attention to the details of the house you are drawing, as this will help make your drawing more realistic.
Again, using a grid system can be helpful in ensuring that your details are placed correctly. You can also use reference images or photos to guide you in adding details.
Shading
Shading is an important step in creating a 3D house drawing, as it helps to give the drawing depth and dimension. Start by identifying the light source in your drawing and shading accordingly. This will help to create shadows and highlights that will make your drawing look more realistic.
One technique to help with shading is to use a gradient technique. This involves gradually darkening or lightening an area to create the illusion of depth.
Texturing
The final step in creating a 3D house drawing is to add texture. This includes adding texture to the walls, roof, and any other surfaces. There are a variety of techniques you can use to add texture, such as cross-hatching or stippling.
Again, using reference images or photos can be helpful in identifying the textures that should be added to your drawing.
By following these steps, you can create a realistic and detailed 3D house drawing.
Advanced Techniques for 3D House Drawing
Using 3D Modeling Software
When it comes to 3D house drawing, using 3D modeling software can be a game-changer. There are many options available, such as SketchUp, Blender, and 3DS Max. These programs allow you to create a 3D model of your house and experiment with different designs and layouts.
One of the benefits of using 3D modeling software is that you can easily make changes to your design without having to start over from scratch. Additionally, you can view your house from different angles and perspectives, which can help you identify any potential issues with your design.
Creating Realistic Lighting
To make your 3D house drawing look more realistic, it’s important to pay attention to lighting. Lighting can help create depth and dimension in your design. One way to achieve this is by using a technique called “ray tracing.”
Ray tracing is a rendering technique that simulates the behavior of light in a 3D environment. It can create realistic shadows, reflections, and refractions, which can make your 3D house drawing look more lifelike. There are many 3D modeling software programs that support ray tracing, such as Blender and 3DS Max.
Adding Landscaping
Another way to make your 3D house drawing look more realistic is by adding landscaping. Landscaping can help create a sense of scale and context for your design. For example, you can add trees, shrubs, and flowers to your design to create a beautiful outdoor space.
When adding landscaping, it’s important to pay attention to scale and placement. You want to make sure that your landscaping elements look natural and fit well with your design. Additionally, you can use textures and materials to create realistic-looking grass, soil, and other outdoor elements.
Overall, using 3D modeling software, creating realistic lighting, and adding landscaping are all advanced techniques that can help take your 3D house drawing to the next level. With a little practice and experimentation, you can create stunning 3D designs that look like they’re straight out of a magazine.
Troubleshooting Common Issues
Fixing Perspective Issues
One common issue when drawing a house in 3D is getting the perspective right. If the perspective is off, the house will look distorted and unrealistic. To fix this issue, try the following:
- Use a vanishing point to establish the correct perspective
- Check the angles of the lines and make sure they converge towards the vanishing point
- Use a ruler or a straight edge to draw straight lines
Correcting Proportions
Another common issue is getting the proportions of the house right. If the proportions are off, the house will look odd and disproportionate. To fix this issue, try the following:
- Use a reference image or a blueprint to ensure that the proportions are correct
- Use a grid to help you draw the house to scale
- Compare the different parts of the house to make sure they are proportional to each other
Dealing with Mistakes
Mistakes are bound to happen when drawing a house in 3D, but there are ways to deal with them. Here are some tips:
- Use an eraser to correct mistakes
- Use white-out or correction fluid for larger mistakes
- Start over if the mistake is too big to fix
Remember, practice makes perfect. Don’t be discouraged if your first attempts don’t turn out as expected. Keep practicing and you’ll get better over time.




