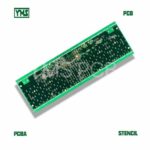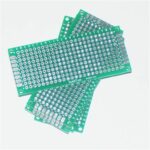Drawing a 3D house can seem like a daunting task, especially if you’re new to the world of art and design. However, with the right guidance and a bit of practice, anyone can learn how to create a stunning 3D house drawing. In this article, we’ll provide you with a step-by-step guide on how to draw a 3D house, so you can impress your friends and family with your newfound artistic skills.
To get started, you’ll need a few basic supplies, including a pencil, eraser, ruler, and paper. Once you have your supplies ready, we’ll walk you through each step of the process, from creating a basic outline to adding details and shading. Whether you’re looking to create a simple 3D house or a more complex design, this guide has everything you need to get started. So grab your supplies and let’s get started!
Materials Needed
Before you start drawing your 3D house, you will need to gather some materials. Here are the essential items you will need:
Paper
You will need a blank sheet of paper to draw your 3D house. You can use any type of paper, but it is recommended to use a thicker paper or cardstock to make the final product more durable.
Pencil
A pencil is the best tool to use when sketching your 3D house. It is recommended to use a mechanical pencil with a fine lead to make precise lines.
Ruler
A ruler is necessary to ensure that your lines are straight and accurate. You can use a regular ruler or a T-square ruler for more precision.
Eraser
An eraser is essential to fix any mistakes you make while drawing. It is recommended to use a kneaded eraser, as it can be shaped to erase small areas.
Compass
A compass is an essential tool if you want to draw circles or curves in your 3D house. You can use a regular compass or a circular template.
Markers or Colored Pencils
Once you have finished sketching your 3D house, you can add color to make it more visually appealing. You can use markers or colored pencils to add depth and dimension to your drawing.
In conclusion, these are the materials you will need to draw a 3D house. Make sure to have all of these items before you start drawing to ensure that the process goes smoothly.
Creating the Base
Before you start drawing the house, it is essential to create the base. The base will serve as the foundation of your 3D house drawing. Here is how to create the base of your 3D house drawing.
Drawing the Horizontal Base
The first step is to draw the horizontal base of the house. Start by drawing a straight line using a ruler. The line should be the length of the house’s width. Then, draw two lines perpendicular to the first line. These two lines should be the length of the house’s depth. Connect the two lines at the end to create a rectangle.
Drawing the Vertical Lines
Next, draw the vertical lines to create the height of the house. Start by drawing two vertical lines at the corners of the horizontal base. These two lines should be the height of the house’s walls. Then, connect the two lines with a horizontal line to create the top of the walls.
After creating the horizontal and vertical lines, you should have a basic outline of the 3D house. The next step is to add more details to the house, such as the roof, windows, and doors.
Remember to take your time when creating the base of the house. The more precise the base, the easier it will be to add details to the house.
Adding the Roof
Sketching the Roof Outline
To start adding the roof to your 3D house, you’ll need to sketch the outline of the roof. Begin by drawing a line that follows the top of the walls of the house. This will be the base of your roof. Next, draw a line at an angle from the top of the wall to the center of the roof. Repeat this on the other side of the roof. You should now have a triangle shape for the roof.
Adding Depth to the Roof
Now that you have the basic outline of the roof, it’s time to add some depth. Draw another line parallel to the base of the roof, but slightly above it. This will be the top of the roof. From this line, draw another line at an angle down to the top of the wall. Repeat this on the other side of the roof. You should now have a trapezoid shape for the roof.
To add even more depth, draw lines along the edges of the roof. These lines should be parallel to the base of the roof and slightly inside the trapezoid shape. Finally, add some shading to the roof to give it a more realistic look.
Overall, adding the roof to your 3D house may seem daunting at first, but with a little practice, you’ll be able to create a realistic and visually appealing roof in no time.
Adding Doors and Windows
Drawing the Door
To draw a door, first, draw a rectangle with a width of 1/3 of the front of the house and a height of 2/3 of the height of the house. Then, divide the rectangle into two parts by drawing a vertical line in the middle. This line will be the door opening. Draw a smaller rectangle within the door opening to represent the door itself. Add a handle and hinges to finish the door.
Adding Windows
To add windows, first, decide where you want them to be on the house. Then, draw a rectangle with a width of 1/4 of the front of the house and a height of 1/4 of the height of the house where you want the window to be. Divide the rectangle into smaller rectangles to represent the panes of glass. Add details like window frames and curtains to make the windows look more realistic.
When adding doors and windows, it’s important to keep in mind the scale of the house. Make sure that the doors and windows are proportionate to the rest of the house. Also, consider the placement of the doors and windows to ensure that they are functional and make sense from a design perspective.
Overall, adding doors and windows can bring a 3D house to life and make it feel more realistic. With a little practice, you can create doors and windows that look like they belong on a real house.
Adding Details
Once you have the basic structure of your 3D house, it’s time to add some details to make it more realistic. In this section, we’ll cover two important aspects of adding details: shading and texture, and landscaping.
Adding Shading and Texture
Shading and texture are essential elements of any 3D drawing. They help to create depth and dimension, and make your drawing look more realistic. Here are some tips for adding shading and texture to your 3D house:
- Use a variety of shading techniques, such as cross-hatching, stippling, and blending, to create different textures and tones.
- Pay attention to the direction of light in your drawing, and shade accordingly. For example, if the light is coming from the left, shade the right side of the house and leave the left side lighter.
- Add texture to the roof and walls of the house by using different strokes and patterns. For example, you could use diagonal lines to create a shingled roof, or vertical lines to create a brick wall.
Adding Landscaping
Adding landscaping to your 3D house can make it look more complete and realistic. Here are some tips for adding landscaping:
- Start by drawing the basic shapes of trees, bushes, and other plants. Use reference images if necessary to get the proportions and shapes right.
- Add shading and texture to the plants to make them look more realistic. Use a variety of strokes and patterns to create different textures, such as the rough bark of a tree or the smooth leaves of a bush.
- Don’t forget to add details like grass, rocks, and flowers to the ground around the house. Again, use reference images to get the shapes and proportions right.
By following these tips, you can add realistic shading, texture, and landscaping to your 3D house drawing.
Final Touches
Erasing Unnecessary Lines
Now that you have drawn the basic structure of your 3D house, it’s time to add the final touches to make it look complete. Start by erasing any unnecessary lines that you may have drawn in the earlier steps. This will make your drawing look cleaner and more defined.
Use a good quality eraser to remove any lines that are not needed. Be careful not to erase any lines that are important for the structure of the house. Take your time and erase only the lines that you are sure you don’t need.
Adding Color
Adding color to your 3D house drawing is the final step. You can use colored pencils, markers, or paint to add color to your drawing. Start by deciding on the color scheme that you want to use. You can choose to use realistic colors or create a more artistic look by using bright and bold colors.
Use different shades of the same color to add depth and dimension to your drawing. For example, use a lighter shade of blue for the sky and a darker shade for the roof. You can also use contrasting colors to make certain parts of the drawing stand out.
Remember to blend your colors well to create a smooth and even finish. Use a blending tool or your fingers to blend the colors together.
Congratulations! You have now completed your 3D house drawing. With practice, you can improve your skills and create even more detailed and realistic drawings.




