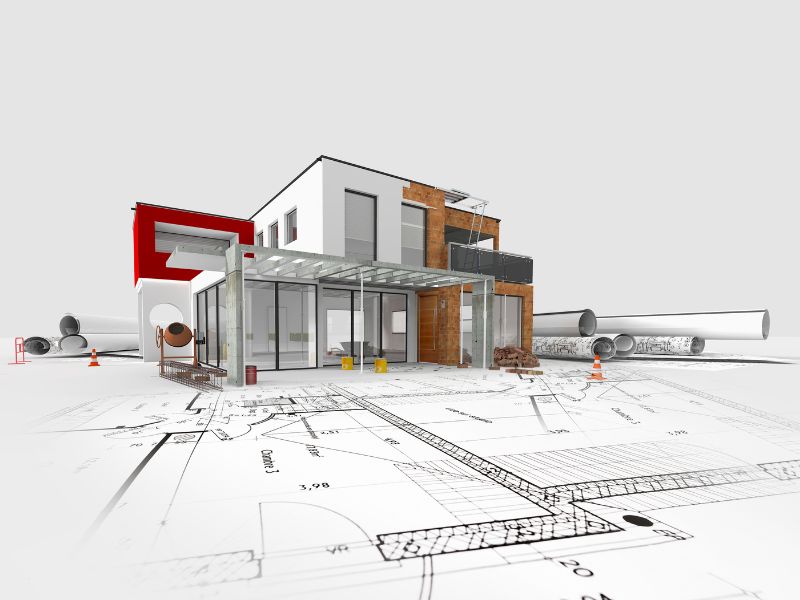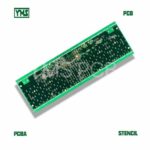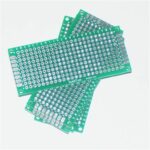Drawing a 3D house can be an exciting challenge for both beginners and experienced artists. Creating a realistic and visually appealing house can seem daunting, but with the right techniques and tools, anyone can learn how to draw a 3D house. Whether you are an aspiring architect or just looking to improve your drawing skills, this article will provide you with step-by-step instructions and helpful tips to create a stunning 3D house drawing.
To start, it is important to understand the basics of perspective drawing. Perspective is the technique used to create the illusion of depth and distance on a two-dimensional surface. In 3D house drawing, perspective is crucial in creating the illusion of a three-dimensional space. There are various types of perspective, but the two most commonly used in 3D house drawing are one-point and two-point perspective. One-point perspective is used when the object is facing directly towards the viewer, while two-point perspective is used when the object is at an angle. Understanding these concepts is essential in creating a realistic 3D house drawing.
In this article, we will focus on a beginner-friendly approach to drawing a 3D house in two-point perspective. We will provide you with step-by-step instructions on how to draw the basic structure of a house, add details such as windows and doors, and create shading and texture to bring your drawing to life. So grab your pencils and let’s get started on creating your very own 3D house drawing!
Understanding 3D Perspective
When it comes to drawing a 3D house, understanding perspective is essential. Perspective is the technique used to create the illusion of depth and space on a two-dimensional surface. In a nutshell, it’s the way objects appear to get smaller as they move away from us.
There are three types of perspective: one-point perspective, two-point perspective, and three-point perspective. One-point perspective is used when the object is directly facing the viewer, while two-point perspective is used when the object is at an angle. Three-point perspective is used for objects that are above or below the viewer’s eye level.
In two-point perspective, the artist creates a horizon line and two vanishing points. The vanishing points are where all the parallel lines converge. The horizon line is where the sky meets the ground and is usually at the viewer’s eye level. By placing objects within the two-point perspective, the artist can create the illusion of depth and space.
To draw a 3D house in two-point perspective, start by drawing a rectangle for the front of the house. Then, draw two lines that converge at the vanishing points to create the roof. Add windows, doors, and other details to complete the house.
It’s important to note that the farther away an object is, the smaller it appears. This is known as foreshortening. To create a realistic 3D effect, it’s essential to take foreshortening into account.
By understanding perspective and using it correctly, you can create stunning 3D drawings that appear to jump off the page. Practice is key, so don’t be afraid to experiment and try new things. With time and patience, you’ll be able to create impressive 3D art that will leave your viewers in awe.
Materials and Tools Needed
Drawing a 3D house requires a few specific materials and tools to ensure that the finished product is accurate and visually appealing. Here are some of the things you will need:
Materials
- Paper: Choose a high-quality paper that can handle the weight of your drawing tools and erasing without tearing or smudging.
- Pencil: Use a regular pencil or a mechanical pencil with a lead of at least 2H. This type of lead is hard and will not smudge easily.
- Ruler: A ruler is essential for drawing straight lines and measuring angles.
- Eraser: Choose a high-quality eraser that can remove pencil marks cleanly without leaving smudges or tearing the paper.
- Coloring materials: If you want to add color to your 3D house, consider using colored pencils, markers, or watercolors.
Tools
- T-Square: A T-square is a tool that is used to draw straight lines and angles. It is especially helpful for drawing the walls and roof of a 3D house.
- Compass: A compass is used to draw circles and arcs. It is helpful for drawing the curved parts of a 3D house.
- Protractor: A protractor is used to measure angles. It is helpful for drawing the roof and other angled parts of a 3D house.
- Drawing software: If you prefer to draw using a computer, there are many 3D drawing software options available. Some popular options include SketchUp, AutoCAD, and Blender.
Overall, the materials and tools you need to draw a 3D house will depend on your personal preferences and the level of detail you want to achieve. However, having high-quality materials and tools will make the process much easier and produce a better final product.
Sketching the Basic Outline
When it comes to drawing a 3D house, the first step is to sketch out the basic outline. This will serve as the foundation for the rest of your drawing. In this section, we’ll cover the three main steps for sketching the basic outline: drawing the base rectangle, adding the roof, and adding the chimney.
Drawing the Base Rectangle
The first step in sketching the basic outline of a 3D house is to draw the base rectangle. This will serve as the foundation for the rest of the drawing. When drawing the base rectangle, it’s important to keep in mind the proportions of the house. You don’t want to make it too long and thin, or it may not look realistic.
To draw the base rectangle, use a ruler or straightedge to draw a rectangle with neat, straight lines. This will ensure that your drawing looks clean and professional. Once you’ve drawn the base rectangle, you can move on to the next step.
Adding the Roof
The next step in sketching the basic outline of a 3D house is to add the roof. The roof is an important part of the house, as it helps to define the overall shape and style of the structure. When adding the roof, it’s important to keep in mind the angle and slope of the roof.
To add the roof, draw two diagonal lines from the top corners of the base rectangle to a point in the center of the rectangle. Then, draw a horizontal line connecting the two diagonal lines. This will create a triangular shape that serves as the roof of the house.
Adding the Chimney
The final step in sketching the basic outline of a 3D house is to add the chimney. The chimney is a small but important detail that can add a lot of character to your drawing. When adding the chimney, it’s important to keep in mind the size and placement of the chimney.
To add the chimney, draw a small rectangle on the top of the roof, near the edge. Then, draw a smaller rectangle on top of the first rectangle, leaving a small gap between the two. This will create the illusion of a chimney.
In conclusion, sketching the basic outline of a 3D house is an important first step in creating a realistic and detailed drawing. By following these three steps – drawing the base rectangle, adding the roof, and adding the chimney – you can create a strong foundation for the rest of your drawing. With practice and patience, you can create a beautiful and realistic 3D house drawing.
Adding Details and Depth
Once you have drawn the basic structure of the house, it’s time to add some details to make it more realistic and visually appealing. Here are some tips to help you add depth and dimension to your 3D house drawing.
Drawing the Windows and Doors
Windows and doors are essential features of any house, and drawing them correctly can make a big difference in the overall look of your drawing. Here are some steps to follow:
- Use a ruler to draw straight lines for the window and door frames.
- Add details such as doorknobs, handles, and locks.
- Draw curtains or blinds on the windows to create depth and texture.
Adding Shadows and Highlights
Shadows and highlights can help create the illusion of depth and make your drawing look more realistic. Here are some tips to follow:
- Use shading techniques to create shadows and highlights on the different parts of the house.
- Pay attention to the direction of light to ensure that the shadows and highlights are consistent.
- Use a blending tool such as a blending stump to create smooth transitions between light and dark areas.
Creating Texture and Patterns
Adding texture and patterns can make your drawing look more interesting and visually appealing. Here are some tips to follow:
- Use cross-hatching or stippling techniques to create texture on the walls, roof, and other parts of the house.
- Add patterns such as bricks, tiles, or shingles to the walls and roof to create a more realistic look.
- Use different pencil strokes to create different textures and patterns.
By following these tips, you can add details and depth to your 3D house drawing and create a more realistic and visually appealing image.
Final Touches and Refinement
After creating the basic structure of your 3D house, it’s time to add some final touches to make it look more realistic. This section will cover some important steps to refine your drawing and give it a finished look.
Erasing Guidelines and Smoothing Out Lines
The first step in refining your drawing is to remove any unnecessary guidelines and rough lines. Use an eraser to carefully remove any guidelines that may still be visible. Be careful not to erase any important lines that define the structure of your house.
Once you have removed the guidelines, it’s time to smooth out the lines. Use a pencil to go over the lines and make them more defined. You can also use a blending tool to smooth out any rough edges and make the lines look more natural.
Adding Color and Shading
Adding color and shading is the final step in refining your 3D house drawing. You can use colored pencils, markers, or paint to add color to your drawing. Start by choosing a color scheme that matches the style of your house.
Next, add shading to your drawing to give it a more realistic look. Use a darker shade of the color you chose to add shading to the areas that would be in shadow. You can also use a blending tool to blend the colors together and create a smooth transition between the light and dark areas.
In conclusion, refining your 3D house drawing is an important step in making it look more realistic. By erasing guidelines, smoothing out lines, and adding color and shading, you can give your drawing a finished look that will impress anyone who sees it.
Resouces:
https://artprojectsforkids.org/how-to-draw-a-cartoon-house/
https://doitbeforeme.com/20-house-drawing-step-by-pencil-how-to-draw-house/
https://www.wikihow.com/Draw-a-House
https://easydrawingguides.com/how-to-draw-easy-3d-buildings/





